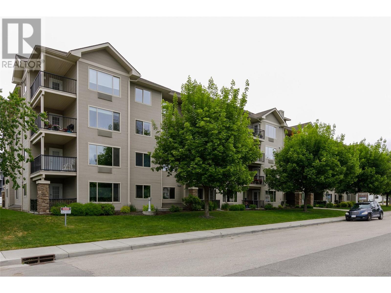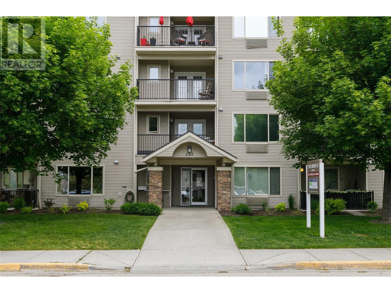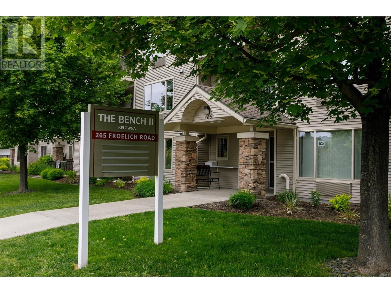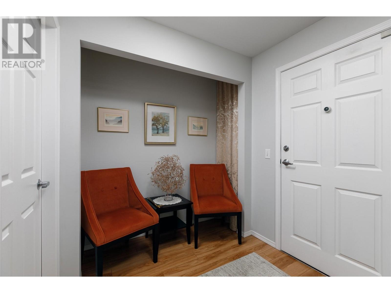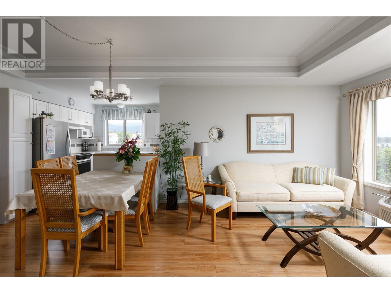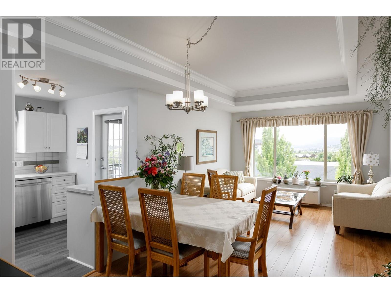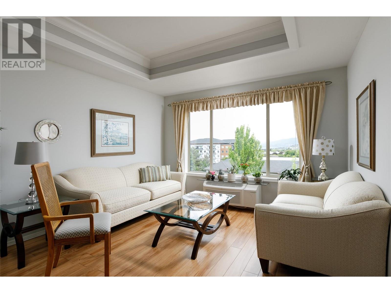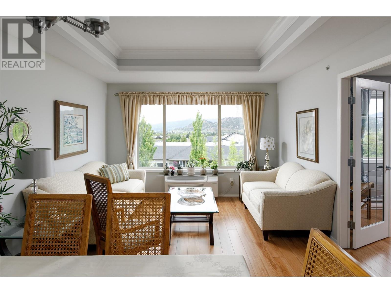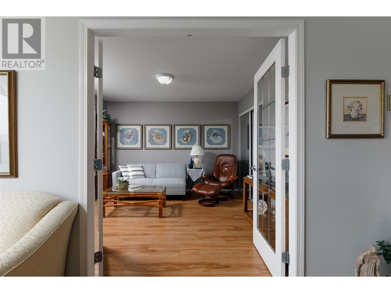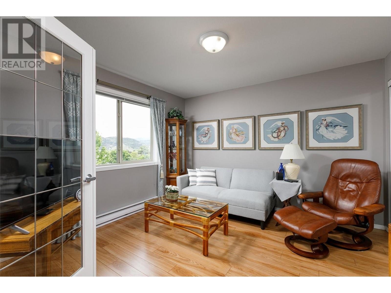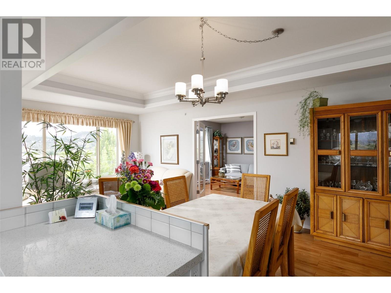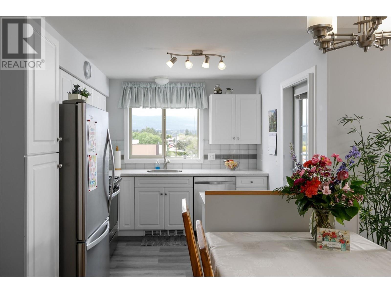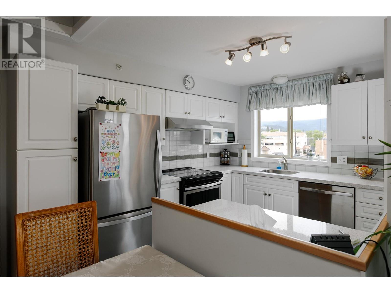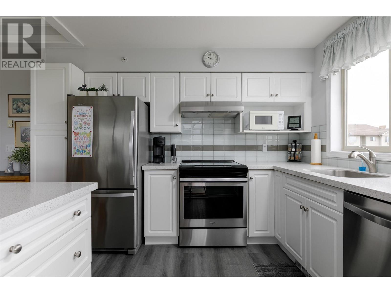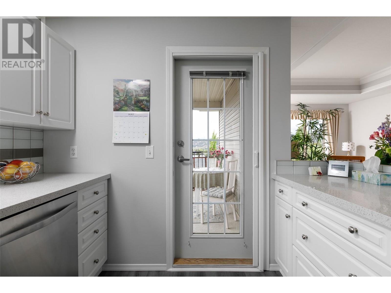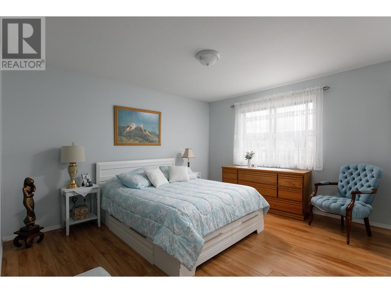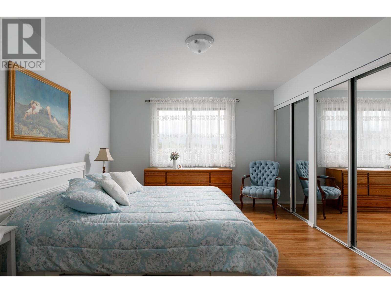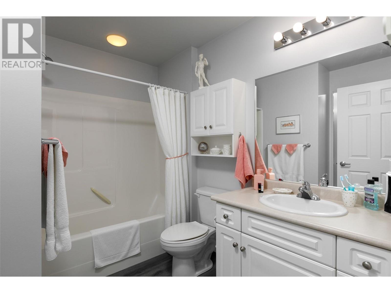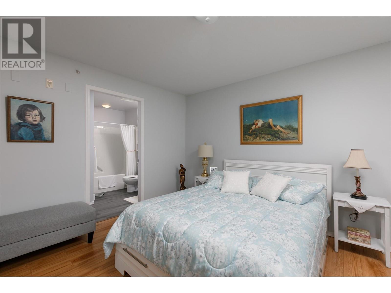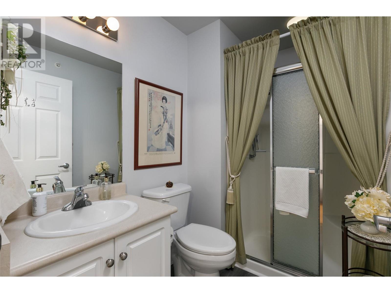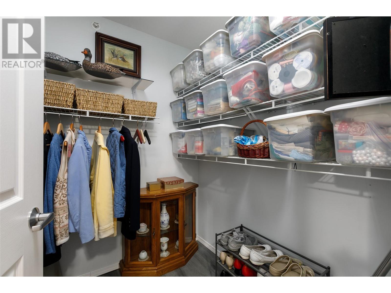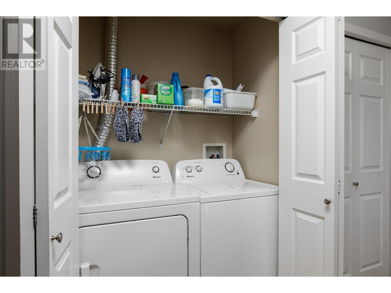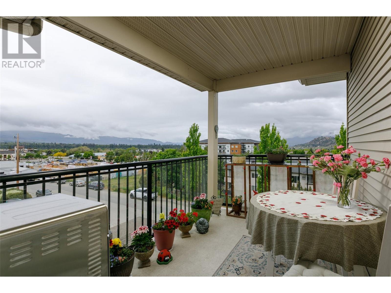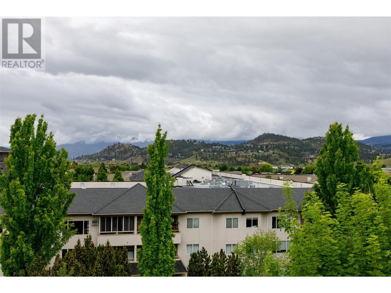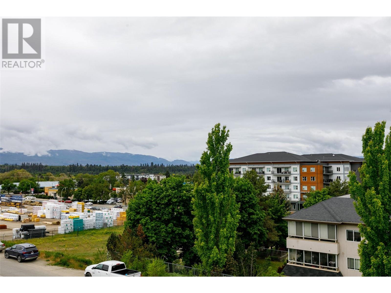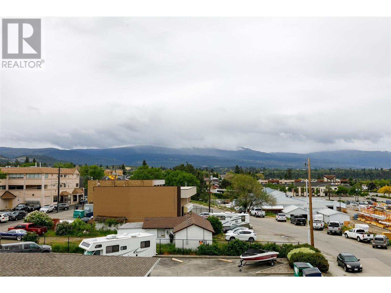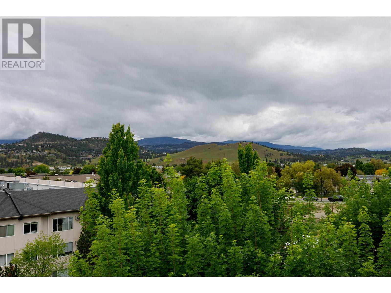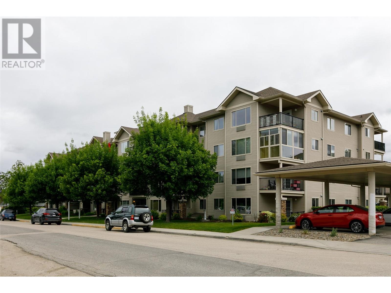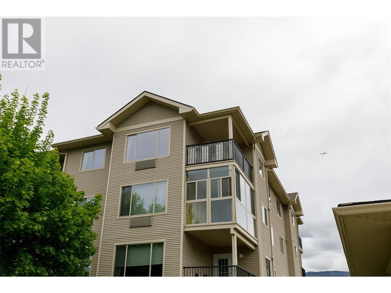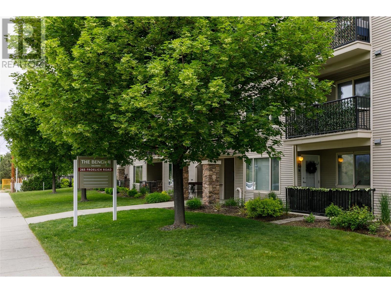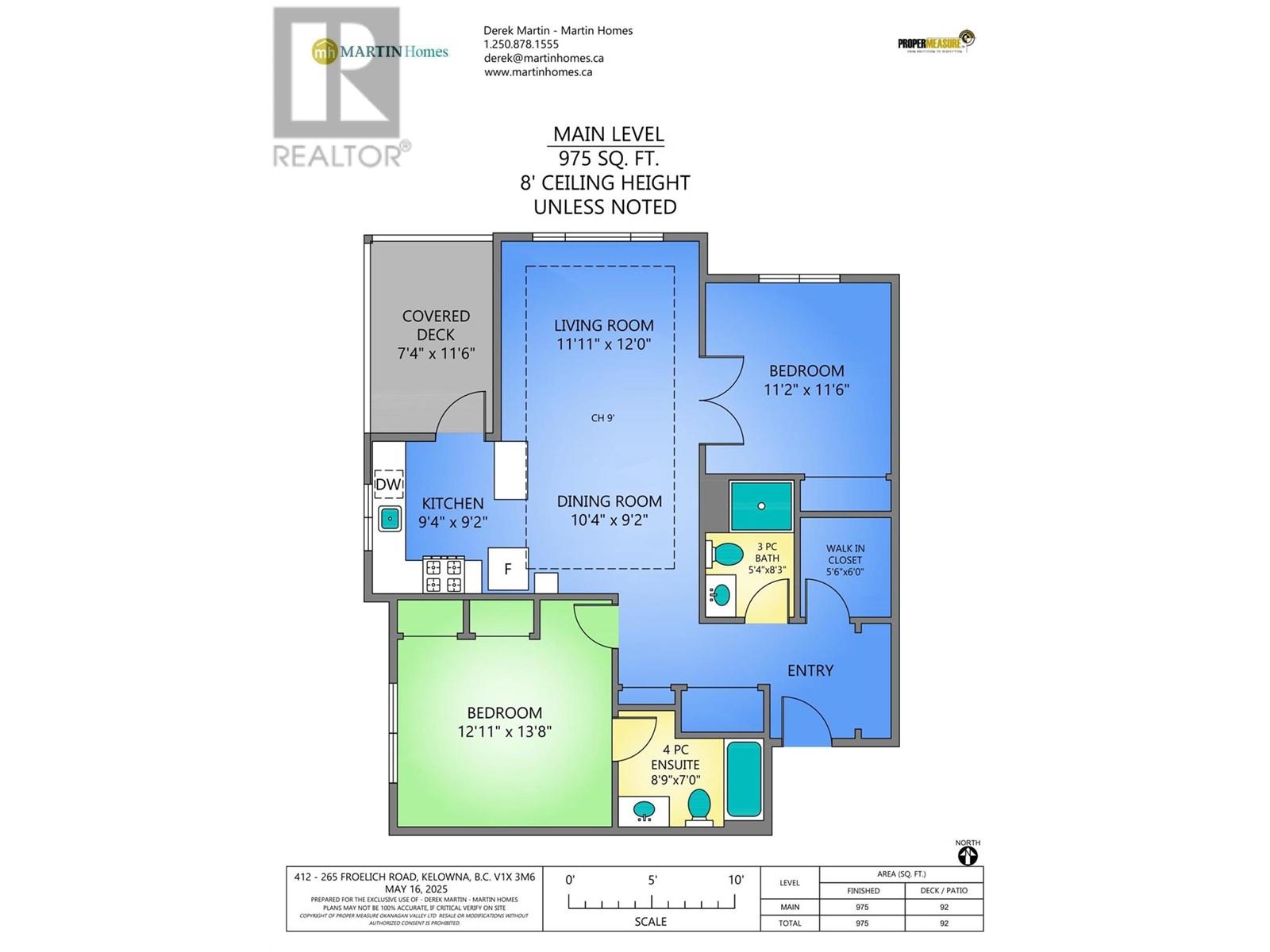265 Froelich Road Unit# 412 Kelowna, British Columbia V1X 3M6
$329,900Maintenance, Reserve Fund Contributions, Insurance, Ground Maintenance, Property Management, Other, See Remarks, Recreation Facilities, Sewer, Waste Removal, Water
$350.10 Monthly
Maintenance, Reserve Fund Contributions, Insurance, Ground Maintenance, Property Management, Other, See Remarks, Recreation Facilities, Sewer, Waste Removal, Water
$350.10 MonthlyDon’t miss out on this move-in-ready, meticulously maintained top-floor corner unit with mountain views at the Bench II. This well-maintained 55+ retirement community is ideally located on a quiet street within walking distance to transit, grocery stores and all the amenities Kelowna offers. This bright 2 bed / 2 bath split plan has a 9ft trayed ceiling in the living/dining area, updated kitchen counters, backsplash with SS appliances, modern lighting and paint, plus newer in-unit laundry. The condo also has vinyl plank and laminate flooring, a spacious primary bedroom with ample closet space, and a 4-piece ensuite. It comes with underground parking and a storage locker. This well-run community includes a social room, a guest suite, visitor parking and allows one small pet. Contact Martin Homes today for more info. (id:23267)
Property Details
| MLS® Number | 10348489 |
| Property Type | Single Family |
| Neigbourhood | Rutland North |
| Community Name | Bench II |
| Community Features | Pet Restrictions, Rentals Allowed, Seniors Oriented |
| Features | Balcony |
| Parking Space Total | 1 |
| Storage Type | Storage, Locker |
| View Type | Mountain View, Valley View |
Building
| Bathroom Total | 2 |
| Bedrooms Total | 2 |
| Amenities | Party Room, Storage - Locker |
| Appliances | Refrigerator, Dishwasher, Dryer, Oven, Hood Fan, Washer |
| Architectural Style | Other |
| Constructed Date | 2005 |
| Cooling Type | Heat Pump |
| Exterior Finish | Vinyl Siding |
| Fire Protection | Controlled Entry, Smoke Detector Only |
| Flooring Type | Laminate, Vinyl |
| Heating Fuel | Electric |
| Heating Type | Baseboard Heaters |
| Roof Material | Asphalt Shingle |
| Roof Style | Unknown |
| Stories Total | 1 |
| Size Interior | 975 Ft2 |
| Type | Apartment |
| Utility Water | Municipal Water |
Parking
| Underground | 1 |
Land
| Acreage | No |
| Sewer | Municipal Sewage System |
| Size Total Text | Under 1 Acre |
| Zoning Type | Multi-family |
Rooms
| Level | Type | Length | Width | Dimensions |
|---|---|---|---|---|
| Main Level | Storage | 5'6'' x 6'0'' | ||
| Main Level | 3pc Bathroom | 5'4'' x 8'3'' | ||
| Main Level | Bedroom | 11'2'' x 11'6'' | ||
| Main Level | 4pc Ensuite Bath | 8'9'' x 7'0'' | ||
| Main Level | Primary Bedroom | 12'11'' x 13'8'' | ||
| Main Level | Kitchen | 9'4'' x 9'2'' | ||
| Main Level | Dining Room | 10'4'' x 9'2'' | ||
| Main Level | Living Room | 11'11'' x 12'10'' |
https://www.realtor.ca/real-estate/28336581/265-froelich-road-unit-412-kelowna-rutland-north
Contact Us
Contact us for more information

